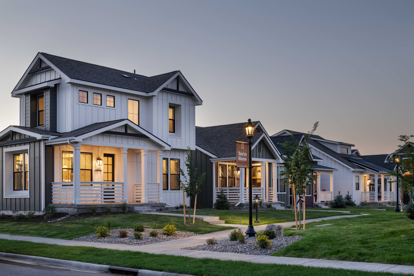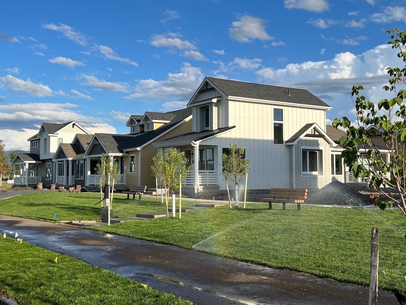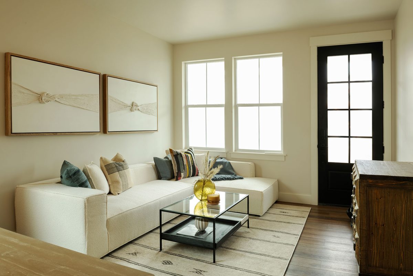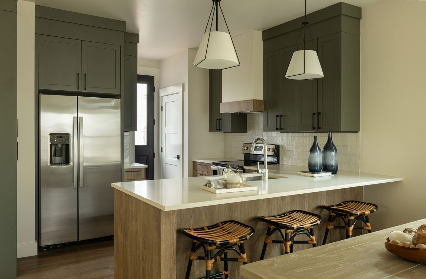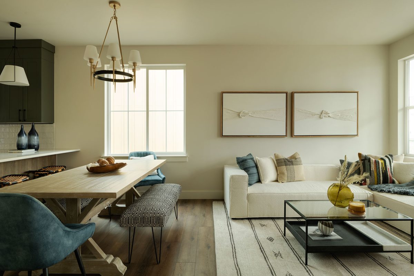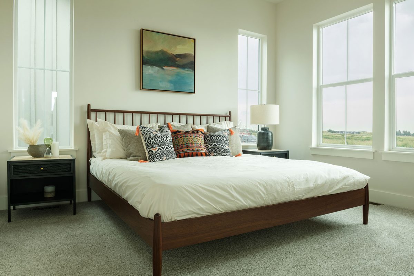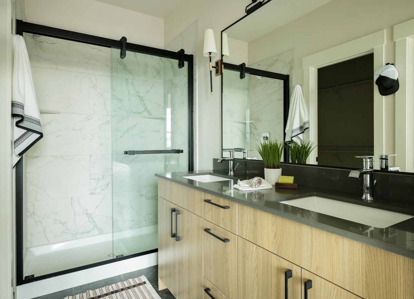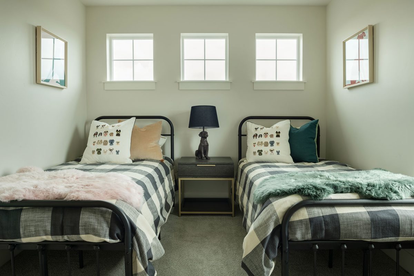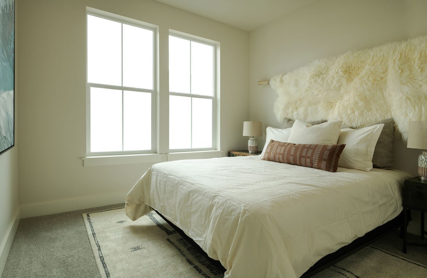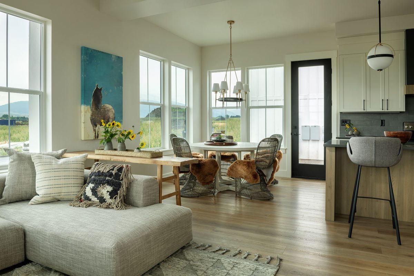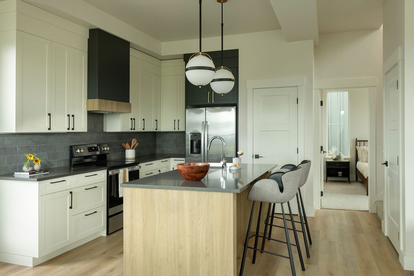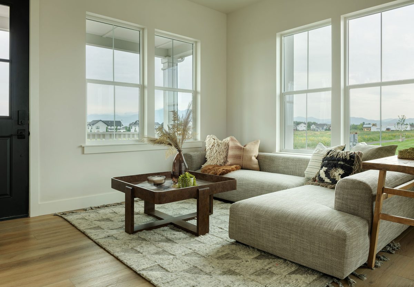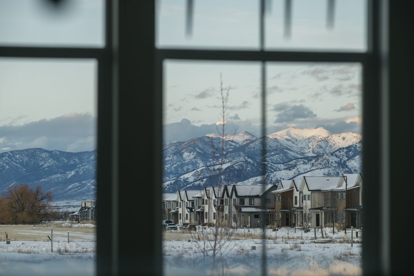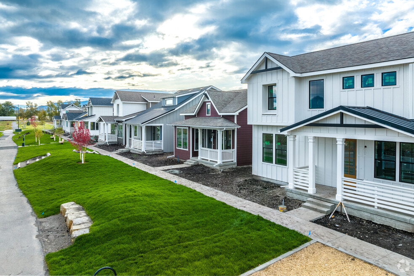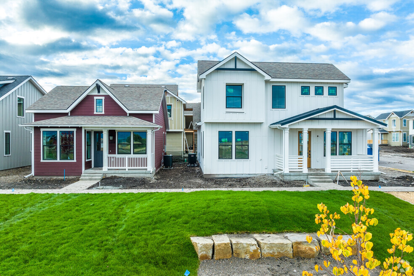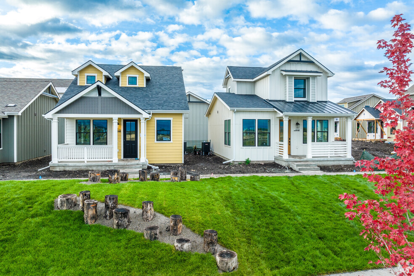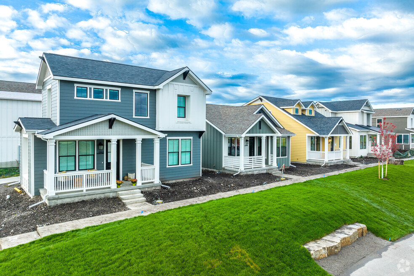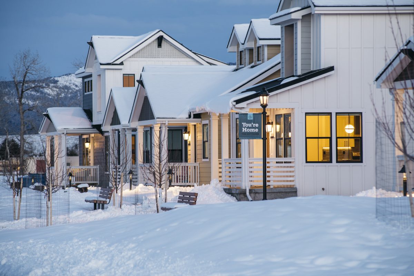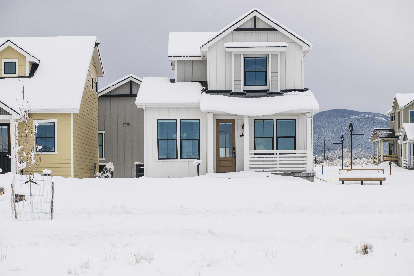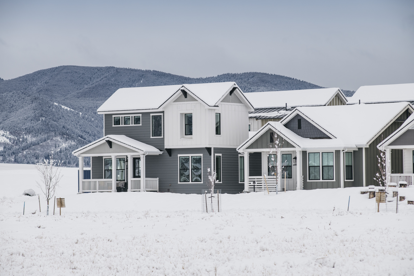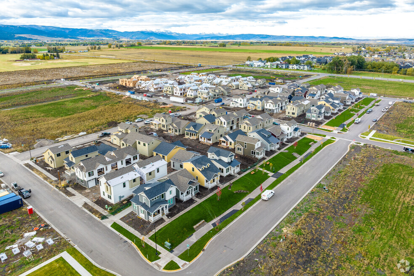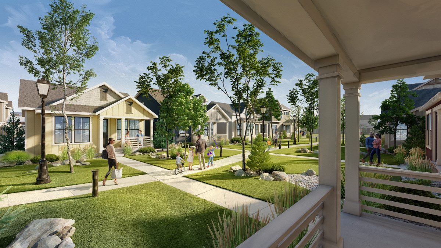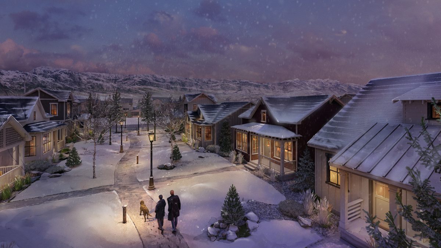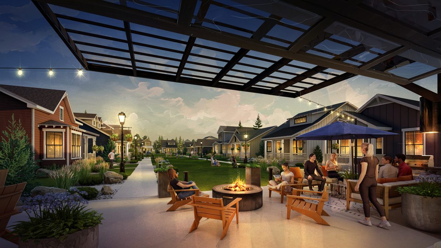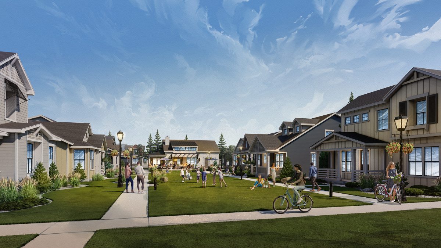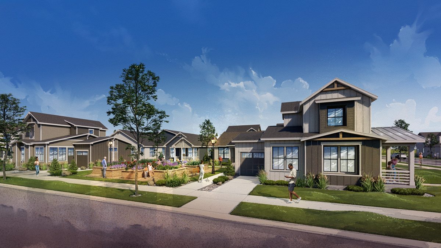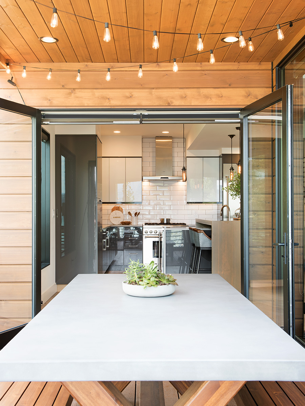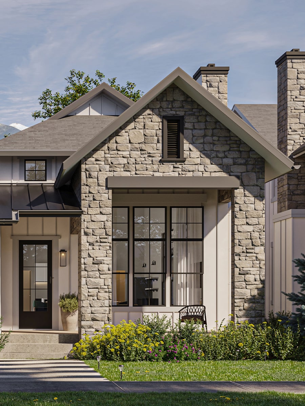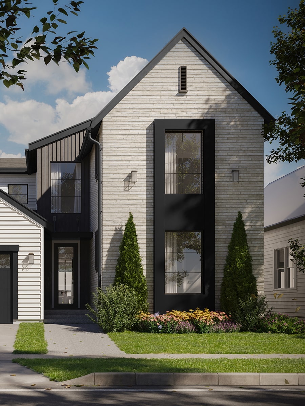THE
Cottages
Settle In Before Spring - Up to 6 Weeks Free!
Move in by the end of February and enjoy up to 6 weeks free on select homes! Get comfortable now and enjoy your new space just in time for longer days and warmer weather!* Select lease terms apply for this special. Contact us for details.
Features
Discover thoughtfully designed 1-, 2-, and 3-bedroom homes ranging from 690 to 1,240 square feet. Each home features a covered front porch, perfect for outdoor living and welcoming guests. Clustered around shared open spaces like parklets, gardens, and paseos, these homes create a true sense of community.
Inside, you’ll find spacious kitchens with stainless-steel appliances, quartz countertops, and beautiful cabinetry—some with large islands and built-in pantries. Premium SPC flooring flows through the kitchens and living areas, while cozy carpet adds comfort to the bedrooms.
Each residence includes in-home laundry with full-sized washers and dryers, high-speed managed Wi-Fi, and select homes feature attached garages, keyless entry, smart thermostats, and solar options.
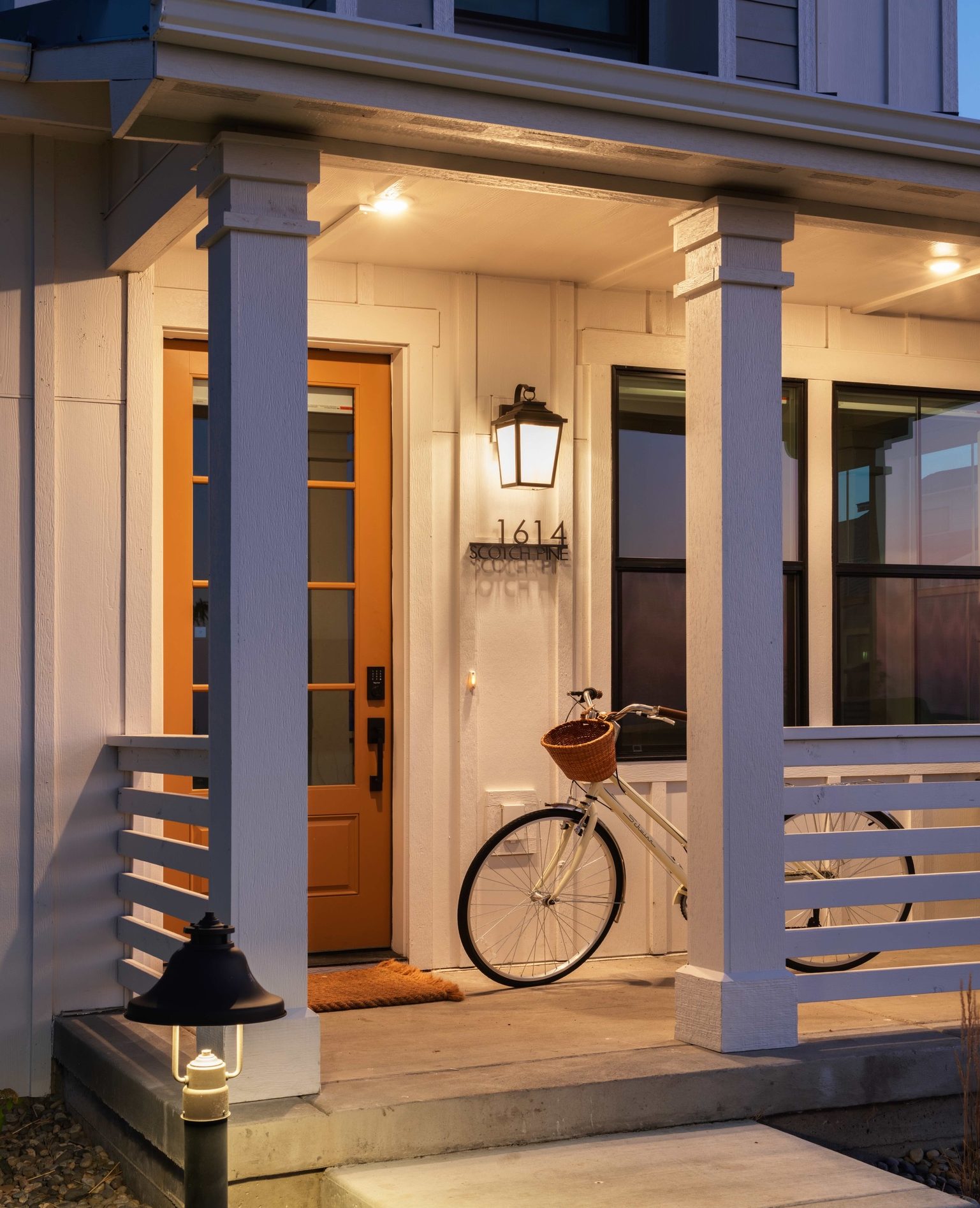
Basecamp
Basecamp, the amenity building and central gathering spot at Blackwood Groves, is designed for gatherings, work meetings, fitness and fun.
Indoor spaces feature an inviting fireplace in a family-room-like setting as well as a gym, private areas for studying, working, or meeting.
Outdoor spaces include an expansive patio with seating and lounge areas, sweeping mountain views, a fire pit, and outdoor grills.
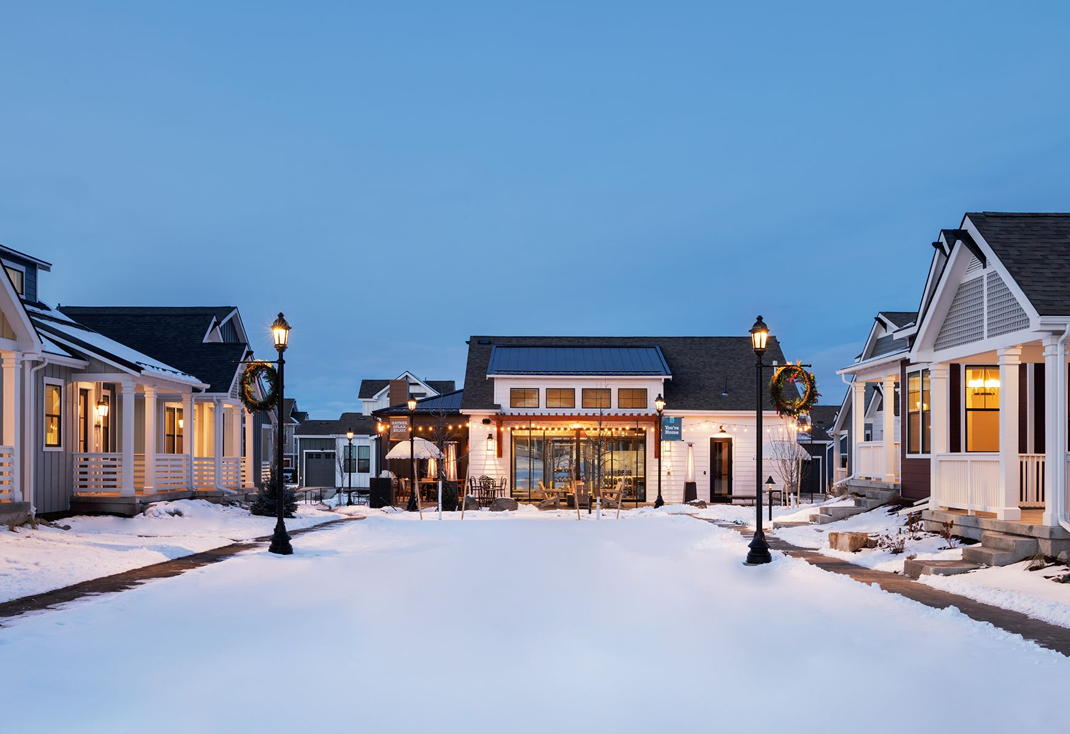
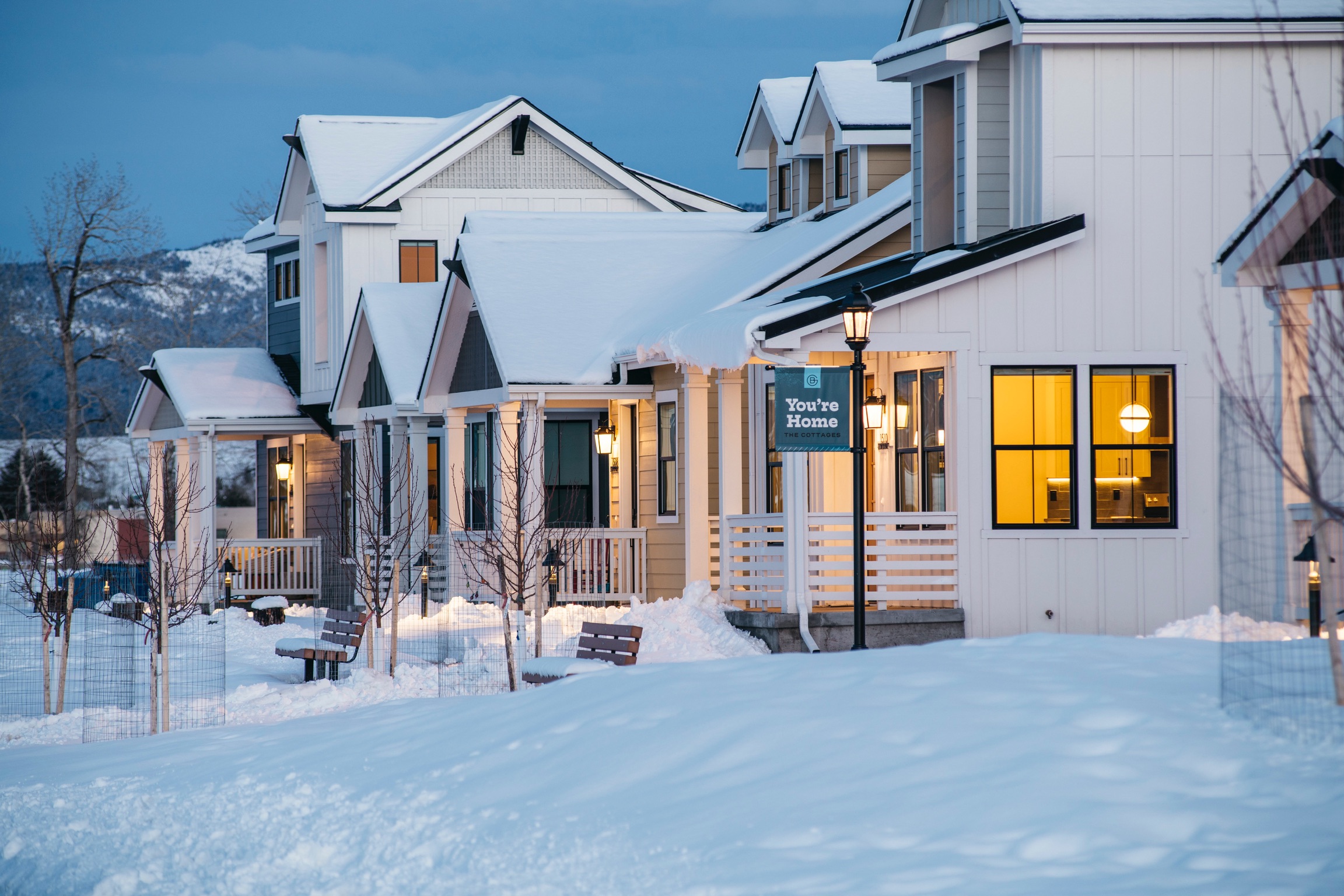
Private Parking
Each Cottage will have access to a garage with secure parking. Some garages will be attached and some detached. Detached garages will feature upper-level carriage units, creating a welcoming street scene.
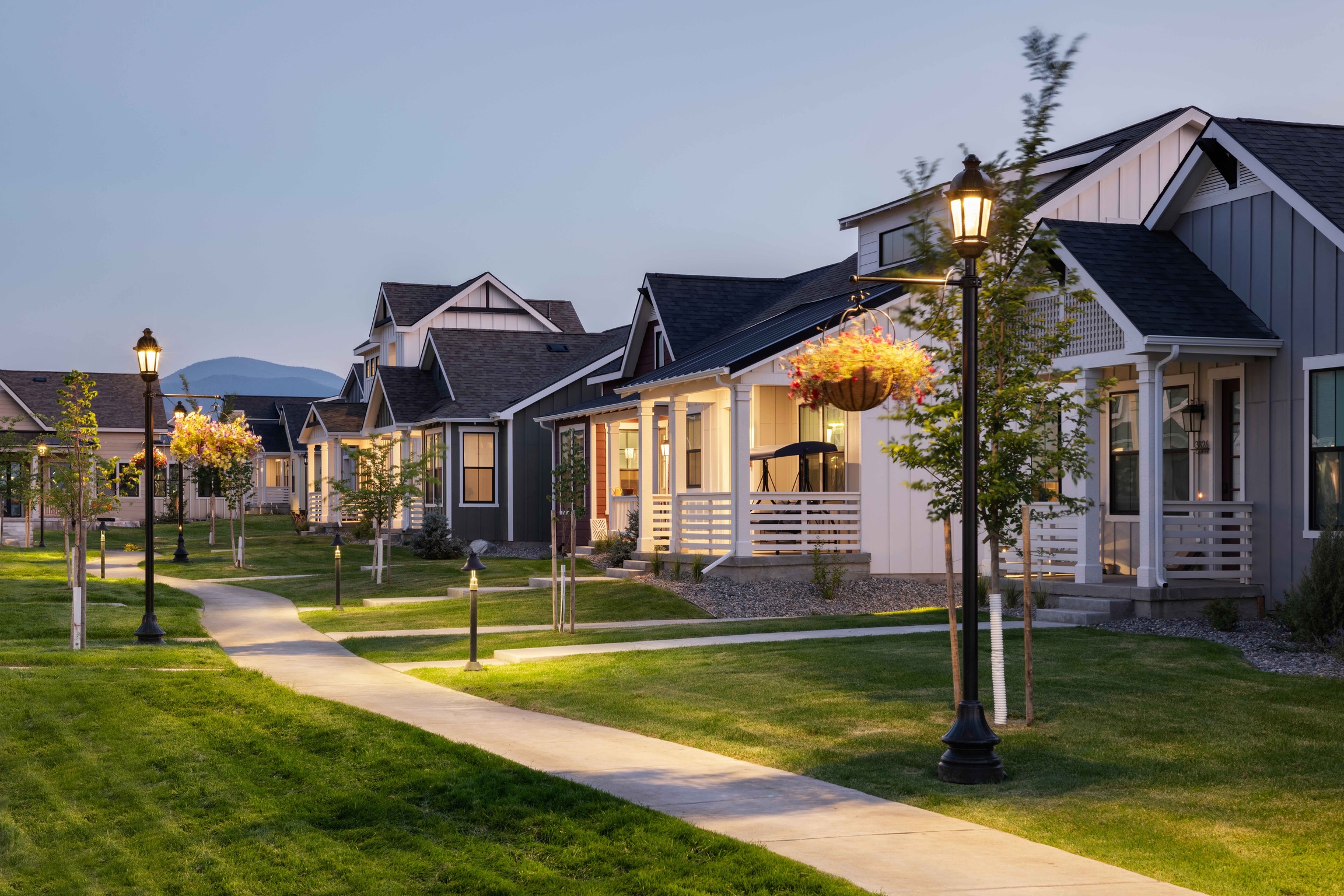
Smart Homes
High-speed wi-fi will be standard in all Cottages, enabling residents to seamlessly connect all devices upon move-in. Select units will also feature smart-home technology with smart thermostats and smart locks on the front doors.
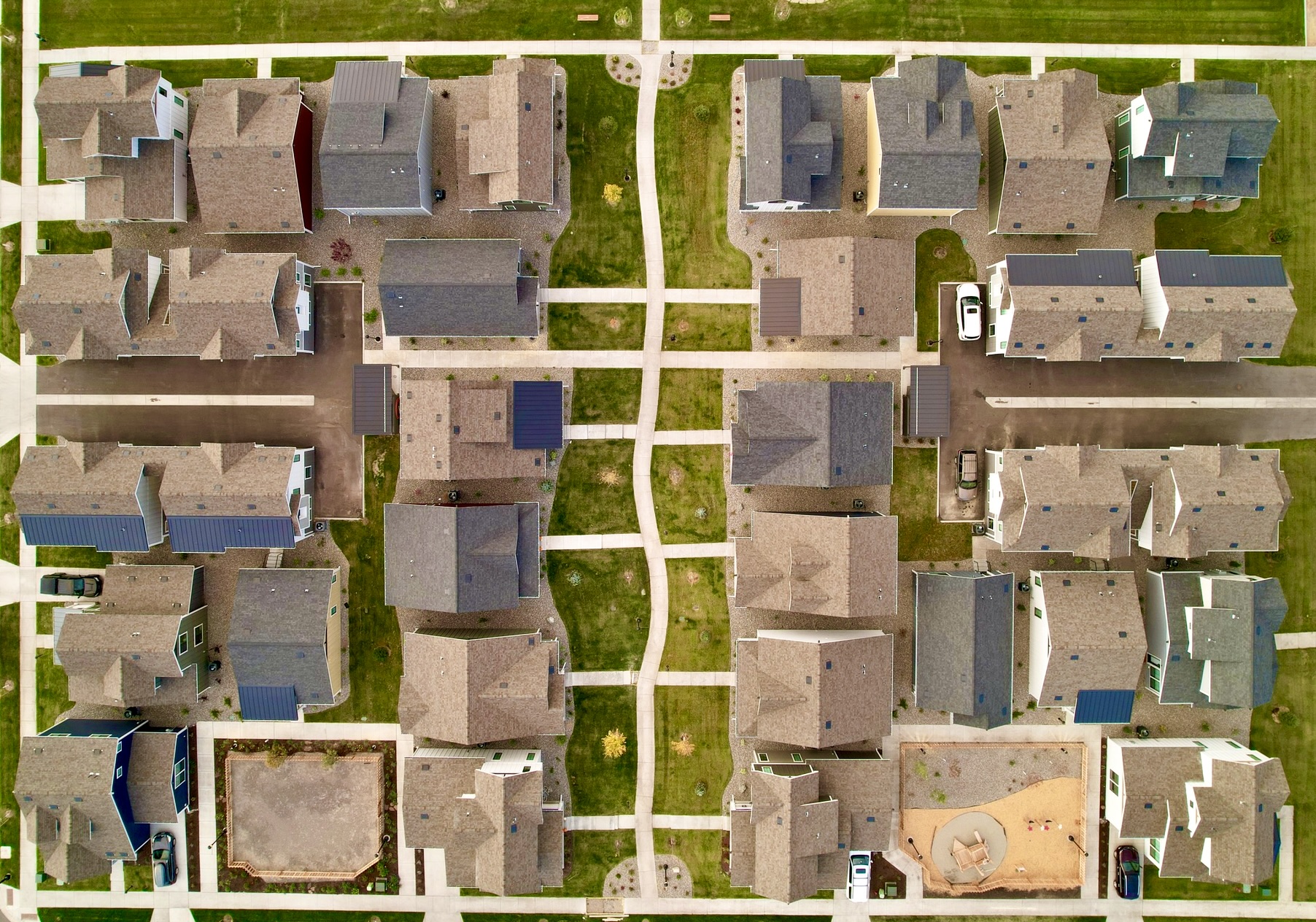
Shared Open Spaces
The Cottages are clustered around shared open spaces, including parklets, community gardens, paseos, and playgrounds creating private spaces around each group of homes and creating an inviting neighborhood ambiance.

Floorplans
Filter by:
A1
1 BEDROOM | 1 BATH
691 SF + 109 SF DECK
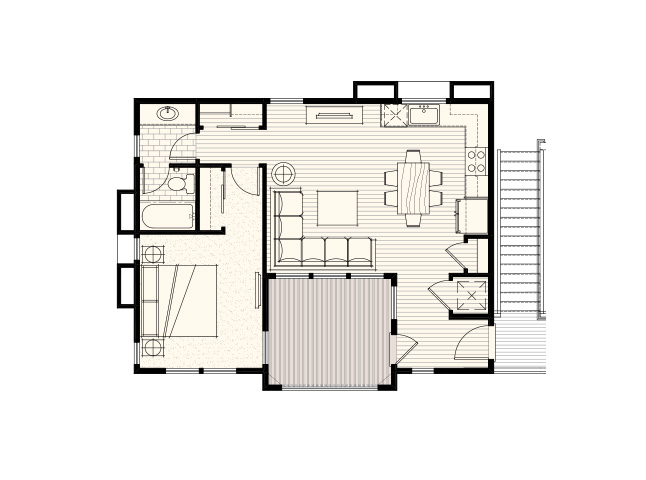
Starting at $2,145/MONTH
B1
2 BEDROOM | 2 BATH
828 SF + 83SF DECK
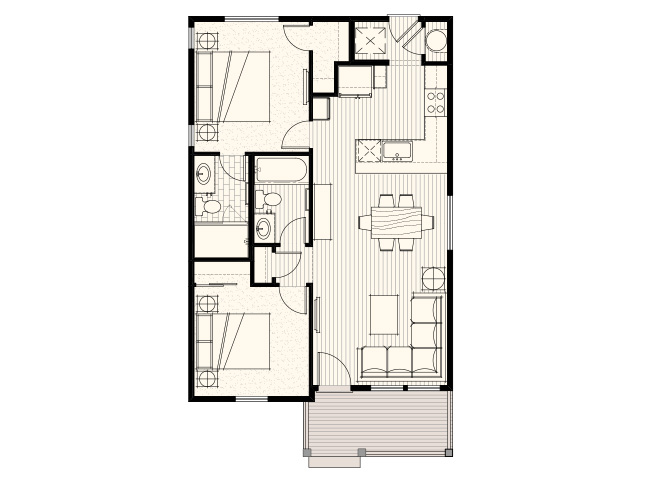
Starting at $2,490/MONTH
B2
2 BEDROOM | 2 BATH
960SF + 81SF DECK
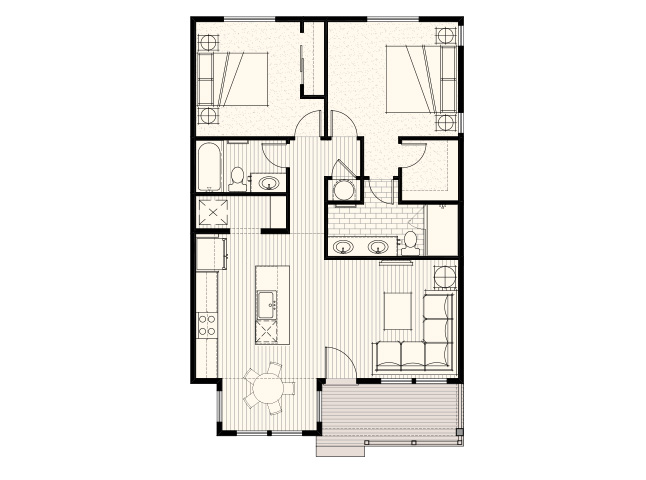
Starting at $2,545/MONTH
C1
3 BEDROOM | 2 BATH
1,190 SF + 105 SF Deck
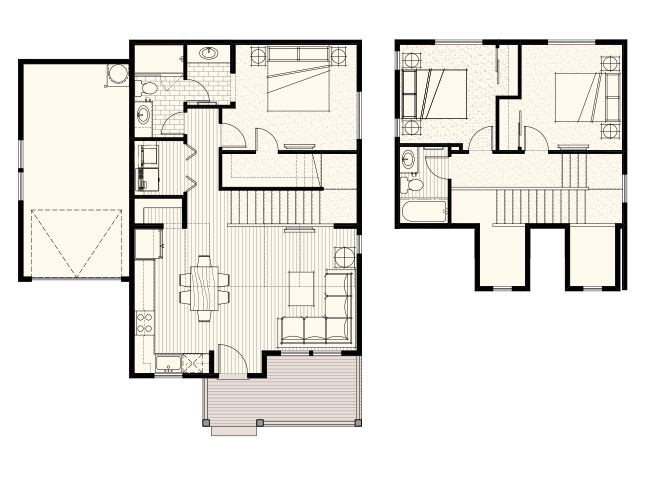
Starting at $2,935/MONTH
C2
3 BEDROOM | 2 BATH
1,226 SF + 86 SF DECK
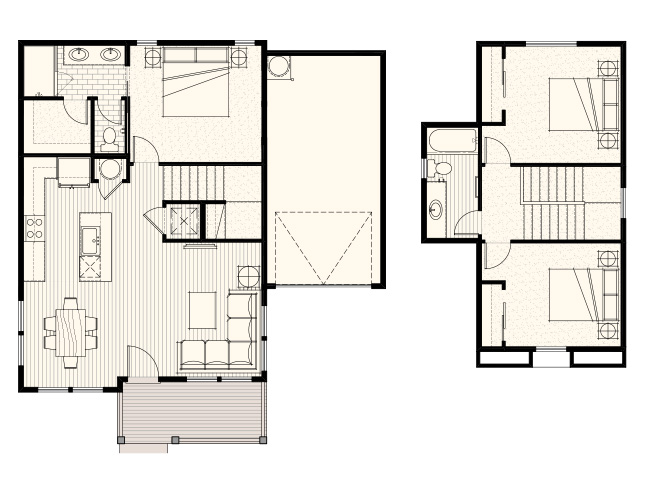
Starting at $2,995/MONTH
C3
3 BEDROOM | 2 BATH
1,240 SF + 92 SF DECK
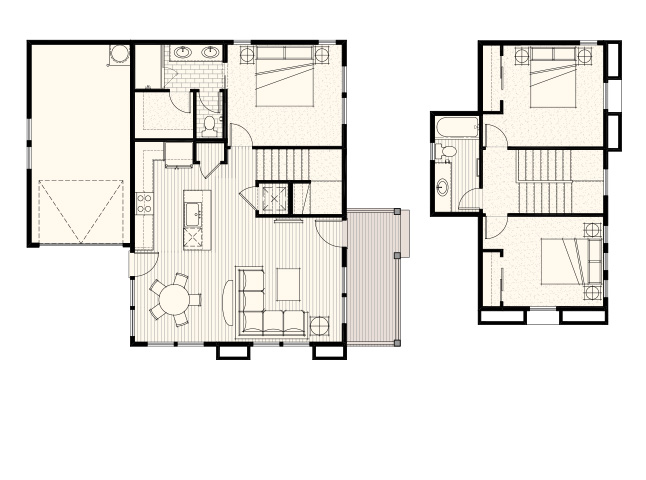
Starting at $3,000/MONTH

More Opportunities
The Estates
The Estates has been carefully configured with lots ranging from 5,500 to over 12,000 square feet for your custom home or luxury developer residence. These homesites provide enhanced sightlines, privacy and access to community amenities.
Learn MoreThe Porches
These floorplans are thoughtfully designed to deliver custom-home quality without the typical stress and time required for a custom build. These for-sale homes range in size from 1,990 to 2,790 square feet and are an easy walk to parks, schools, and The Village Square.
Learn MoreThe Bungalows
These for-sale homes are ideal for growing families or those desiring more space and privacy. Offered in 3- and 4-bedroom floorplans from 1,654 to 2,727 square feet, The Bungalows feature private backyards and access to parks, playgrounds, trails, and sport courts.
Learn More
