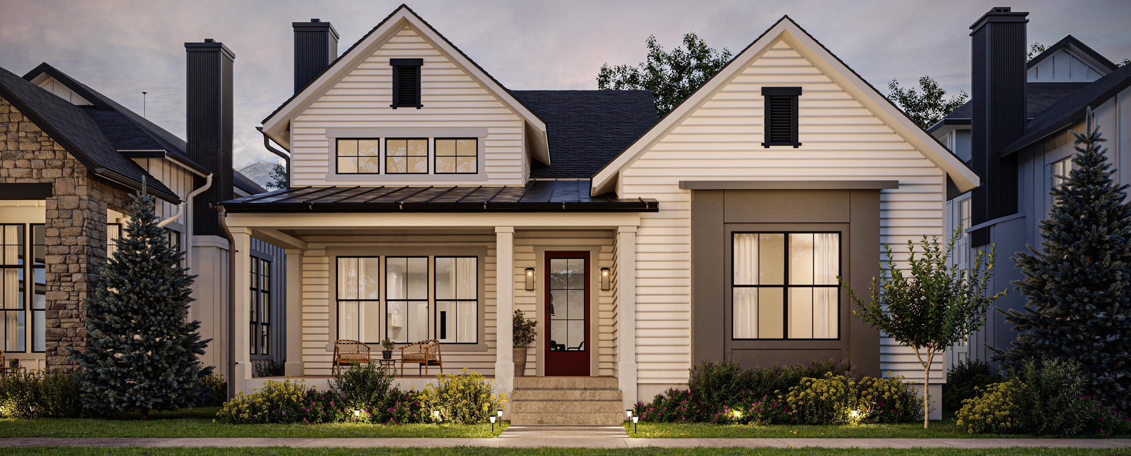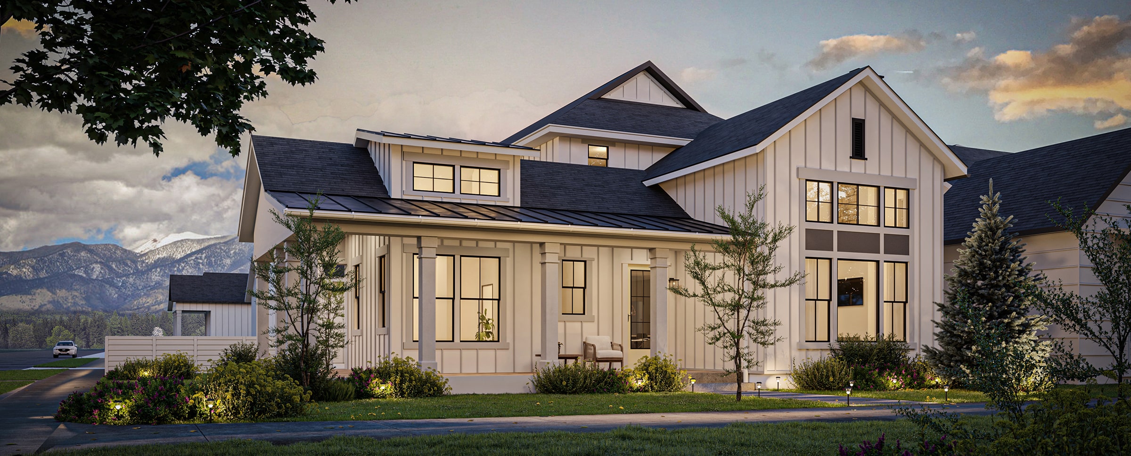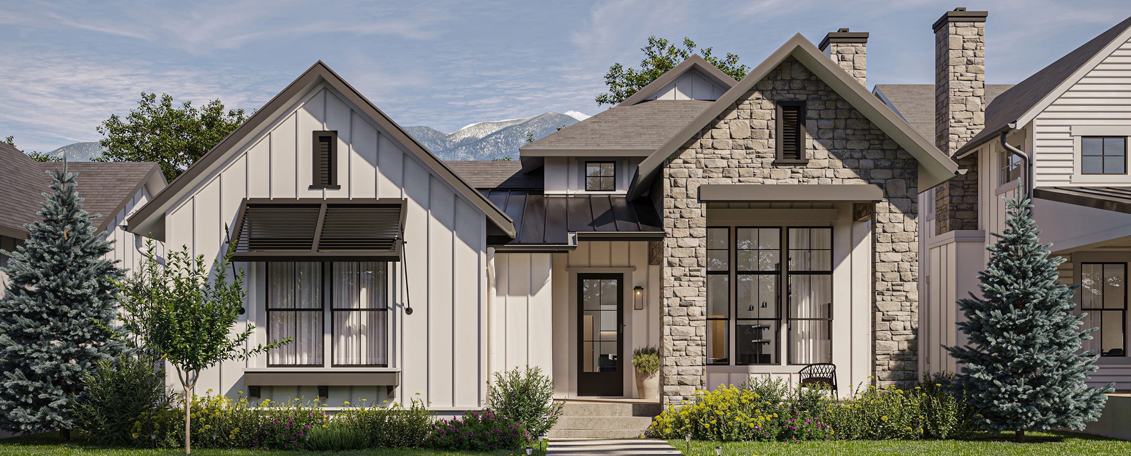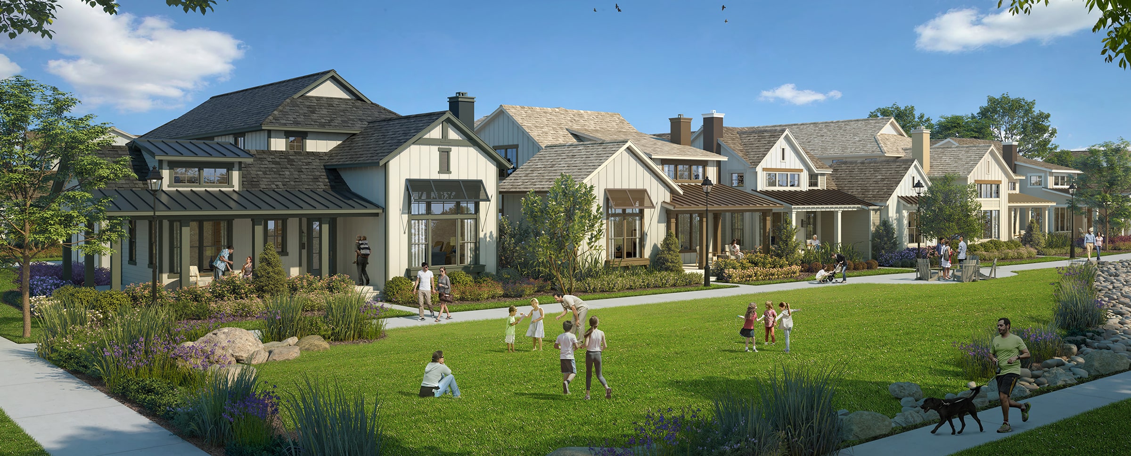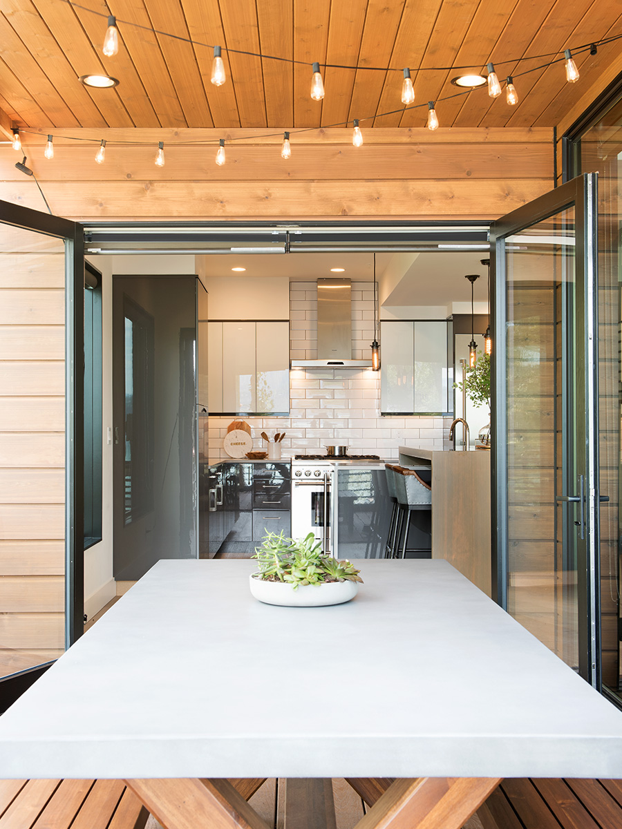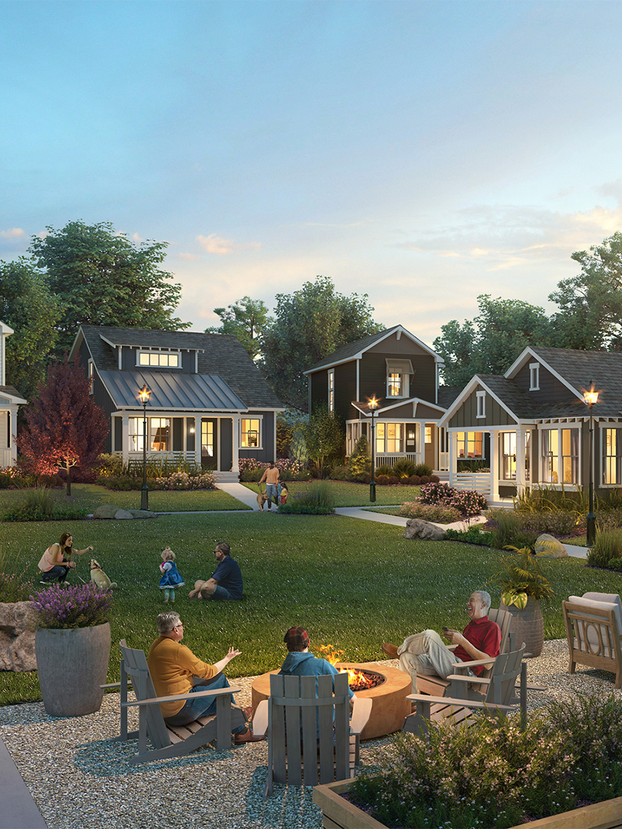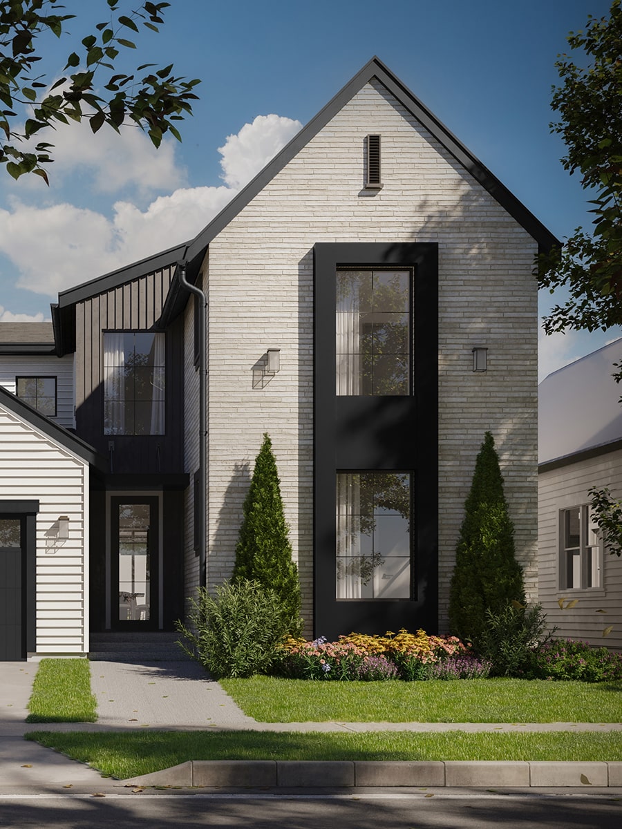THE
Porches
The Porches
This is where you’ve always wanted to live. The Porches at Blackwood Groves is an intimate neighborhood of just 27 beautifully designed homes, ranging from 1,990 to 2,790 square feet. Surrounded by parks, playgrounds, and stunning views, the homes feature oversized front porches, with some fronting park space, and intimate, private courtyards, creating a warm, inviting ambiance you’re sure to love. These homes offer a turn-key experience that deliver the quality of a custom-built home, while eliminating the headaches of design, obtaining permits, and overseeing a contractor.
Features
- Thoughtfully designed, single-family homes in 3- and 4-bedroom floorplans, 1,990 to 2,790 square feet
- Spacious kitchens with premium appliances, large islands, walk-in pantries, beautiful cabinetry, and quartz countertops
- Premium engineered-hardwood flooring in kitchens and living areas, carpet in bedrooms
- Oversized primary suites with spacious walk-in closets, double vanities, showers, and standing tubs in select homes
- Laundry rooms with space for full-sized, side-by-side washers and dryers
- Large, covered porches greet you at each house, and private secluded courtyards with large sliding doors offers elegant indoor/ outdoor living
- 2- and 3-car garages accessed from the alley
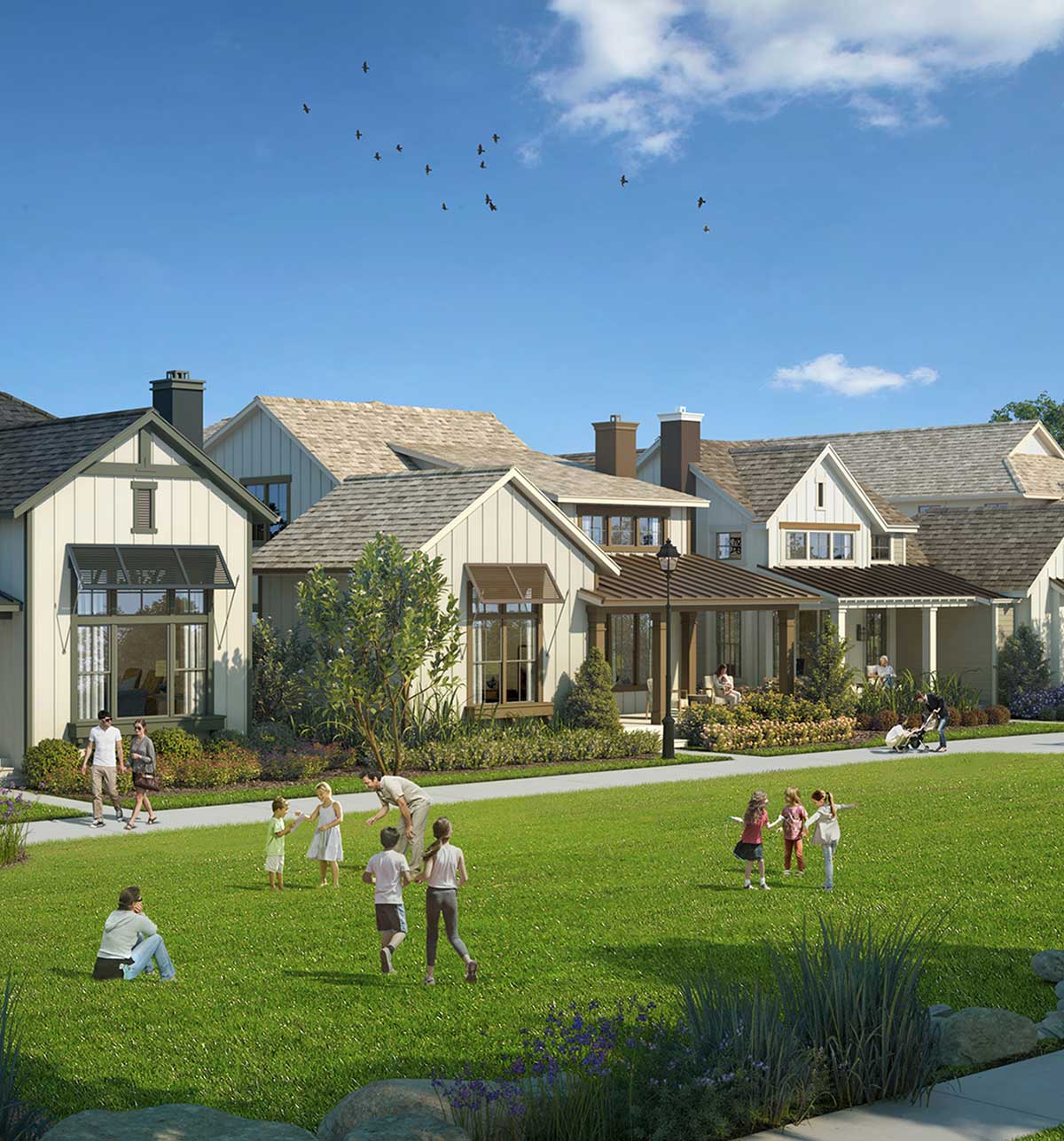
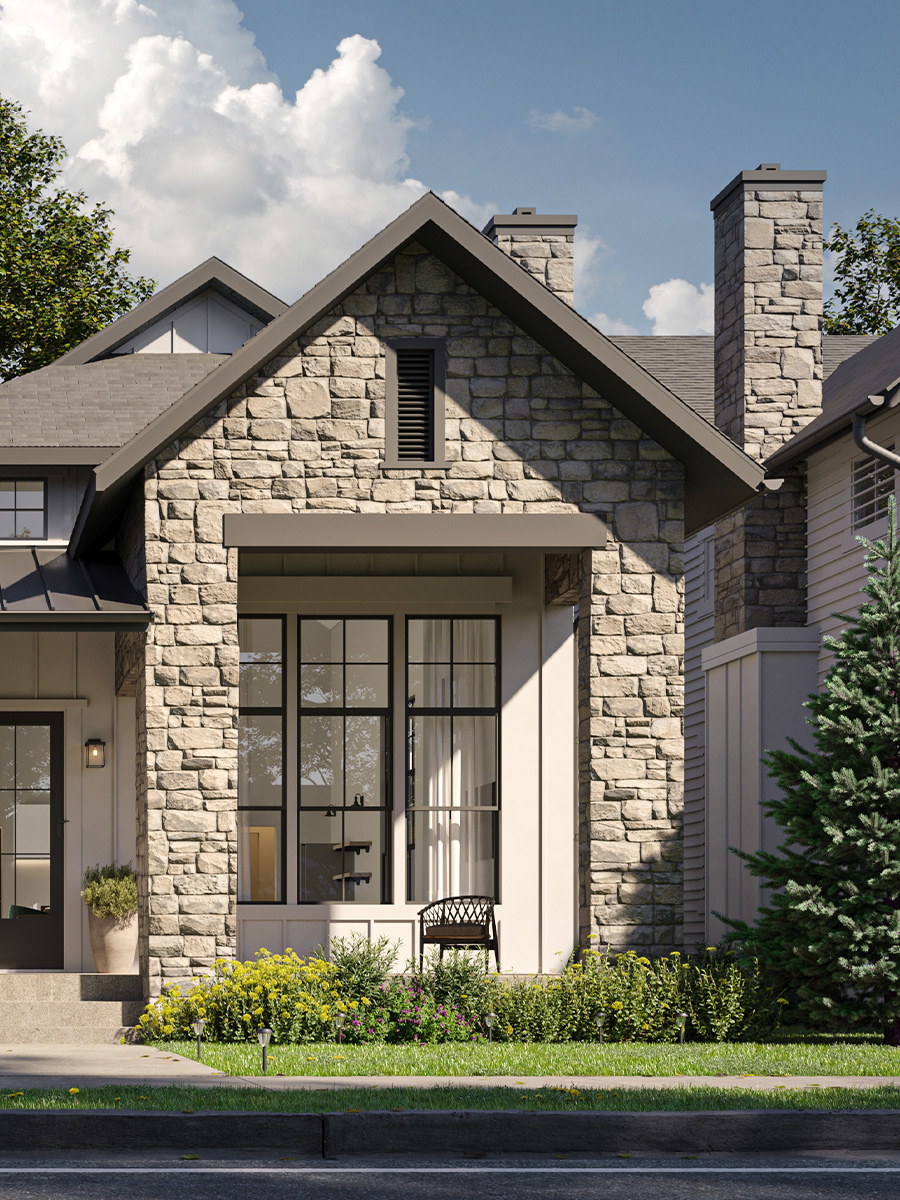
Large Porches
Each home intentionally designed with an oversized front porch to encourage friendships and social connections within a warm, welcoming neighborhood.
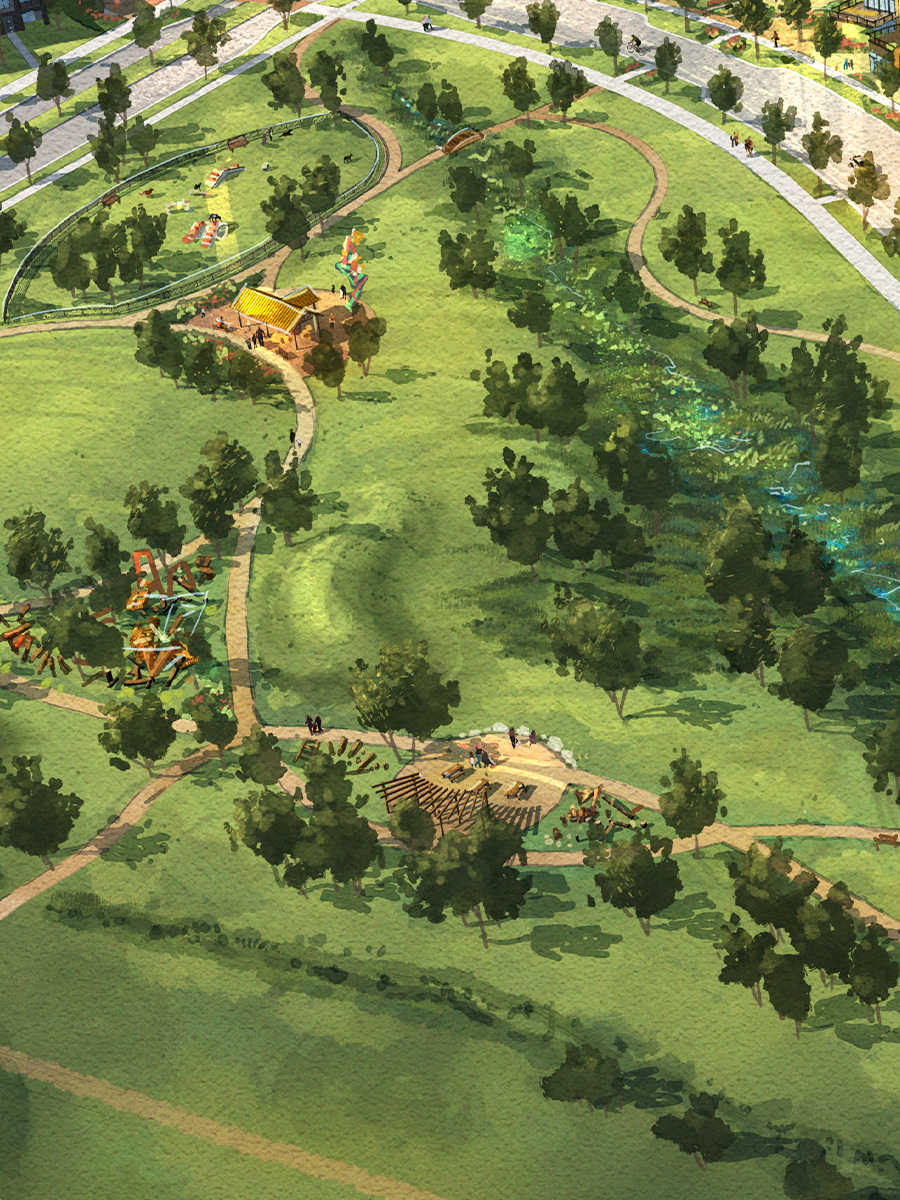
Parks And Open Space
Many homes front Bitterroot Parkway, a well-amenitized community park with a Log Fort and Stone Wall snowball amenity, as well as fitness and playground equipment. Willow Woods Park is also nearby with a large tree grove, playground, and pickle ball courts.
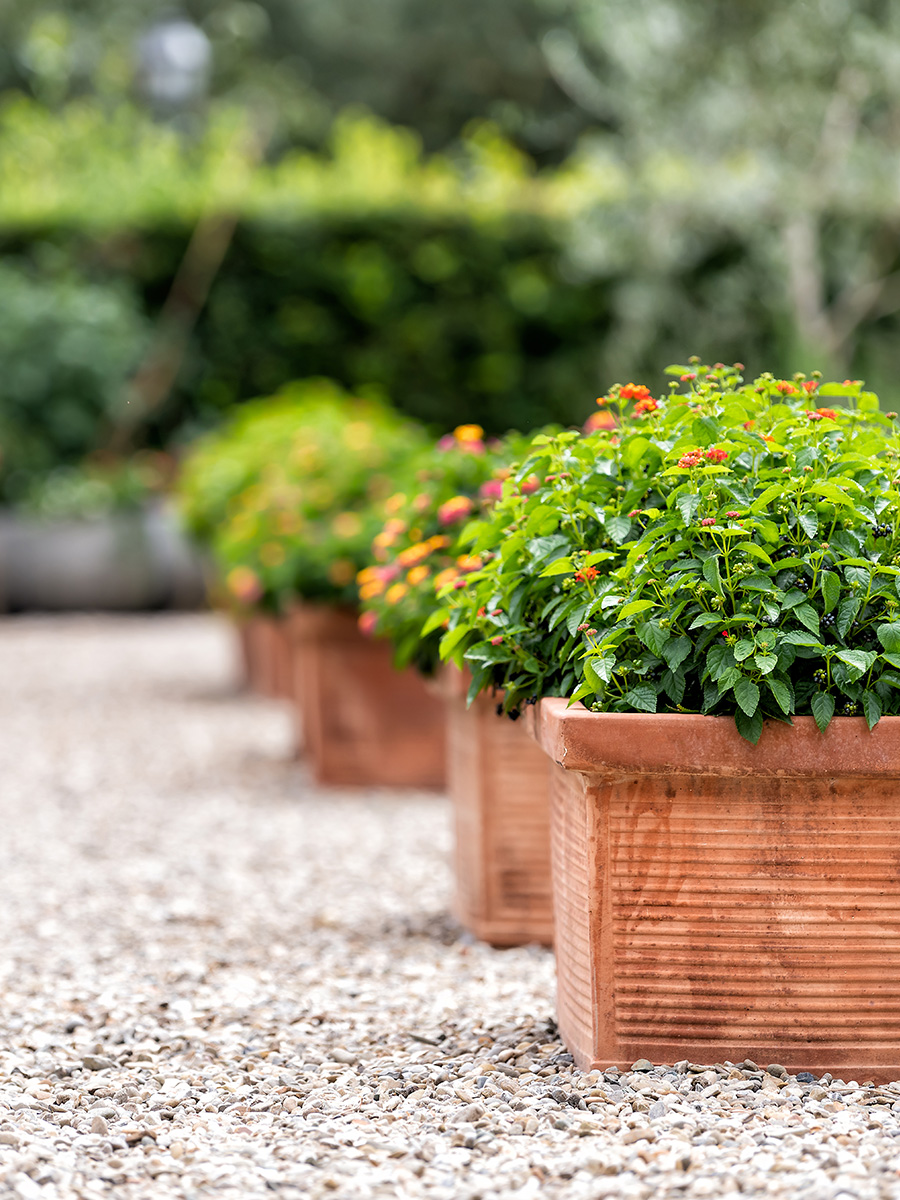
Private Courtyards
The homes also feature inviting private courtyards ideal for enjoying Montana’s beautiful outdoors while dining, hosting, and entertaining. These courtyards are accessed from the living space within the home through large sliding glass doors, seamlessly blending the outdoor living experience within the home.

Floorplans
Filter by:
Plan 1
3 BEDROOM | 2.5 BATH
1,991 SF + 184 SF PORCH
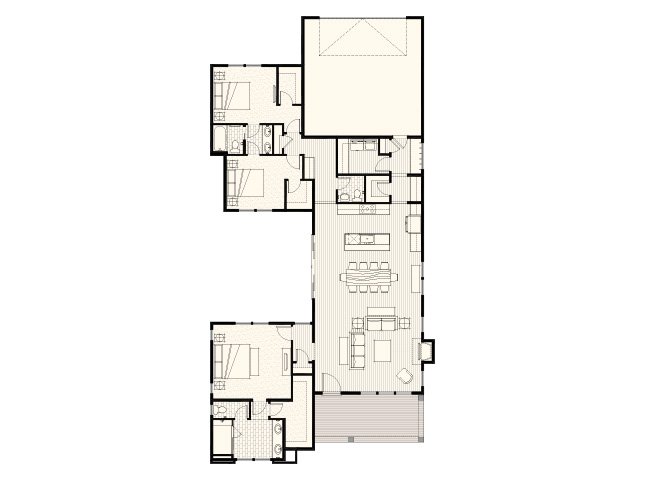
Plan 2
4 BEDROOM | 3.5 BATH
2,664 SF + 238 SF PORCH
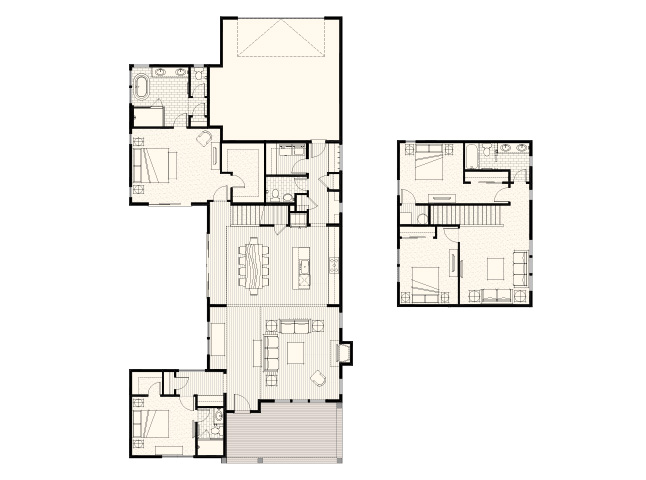
Plan 3
4 BEDROOM | 3.5 BATH
2,787 SF + 179 SF PORCH
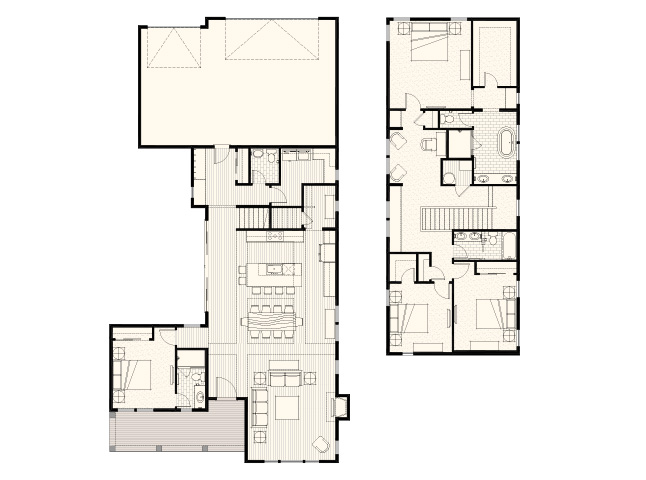
Plan 3X
4 BEDROOM | 3.5 BATH
2,787 SF + 334 SF PORCH
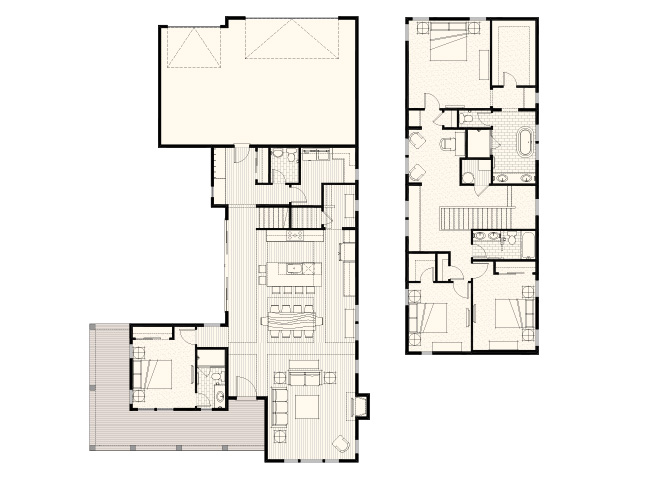

More Opportunities
The Estates
The Estates has been carefully configured with lots ranging from 5,500 to over 12,000 square feet for your custom home or luxury developer residence. These homesites provide enhanced sightlines, privacy and access to community amenities.
Learn MoreThe Cottages
These 120 rental homes will offer all the conveniences of detached, single-family living, while being in a highly managed community, taking away nearly all the typical maintenance and ownership headaches.
Learn MoreThe Bungalows
These for-sale homes are ideal for growing families or those desiring more space and privacy. Offered in 3- and 4-bedroom floorplans from 1,654 to 2,727 square feet, The Bungalows feature private backyards and access to parks, playgrounds, trails, and sport courts.
Learn More
