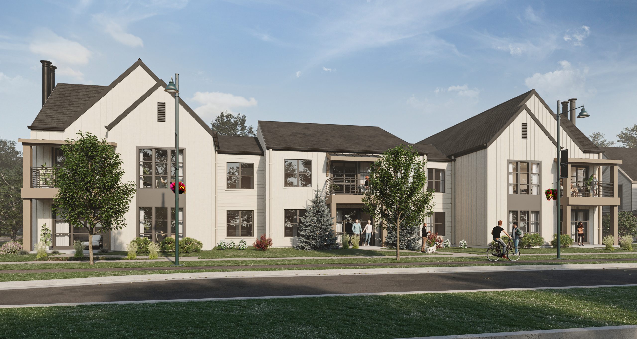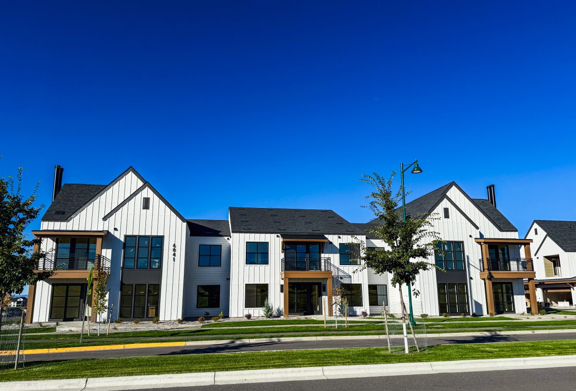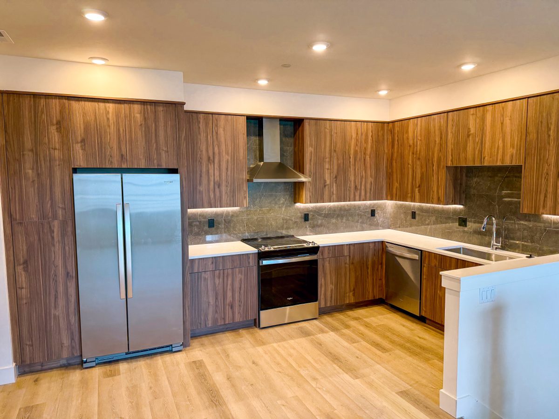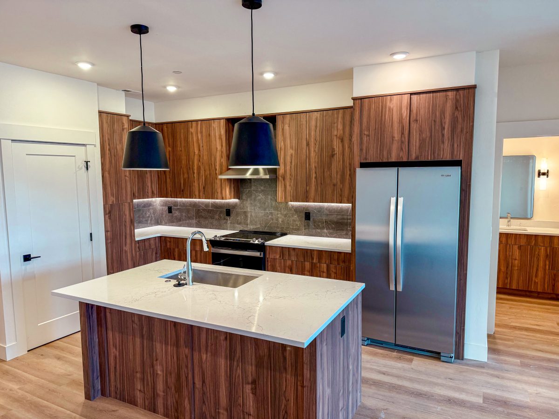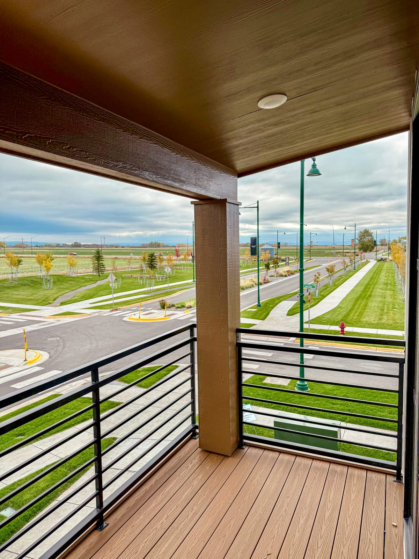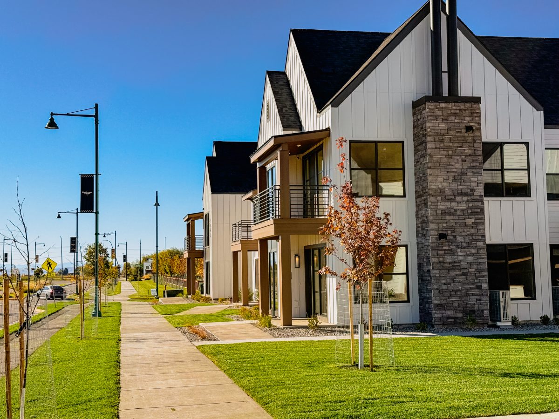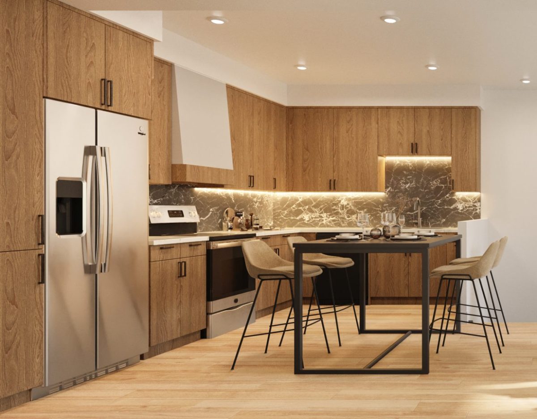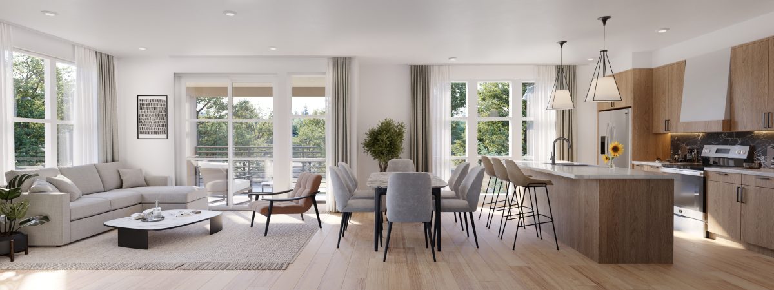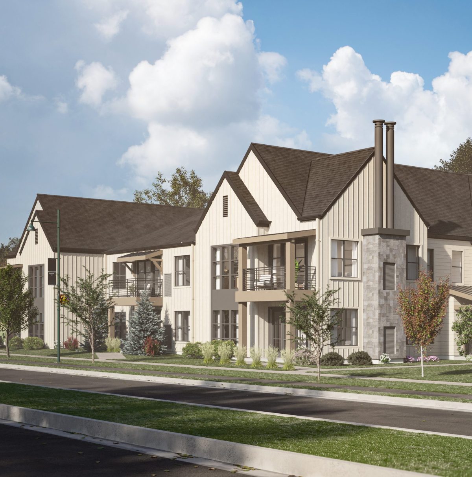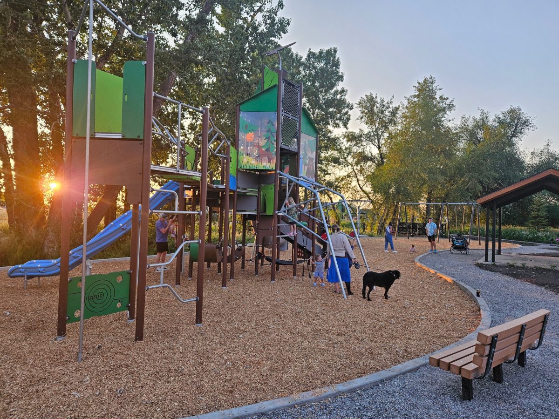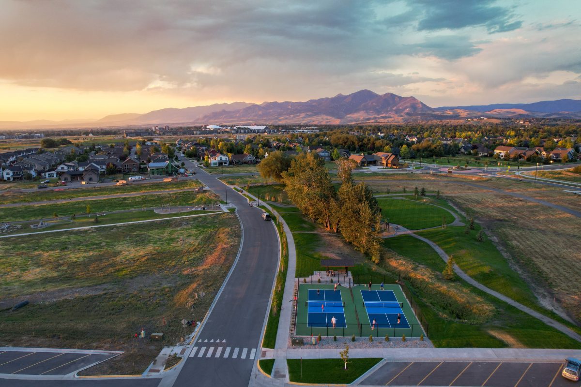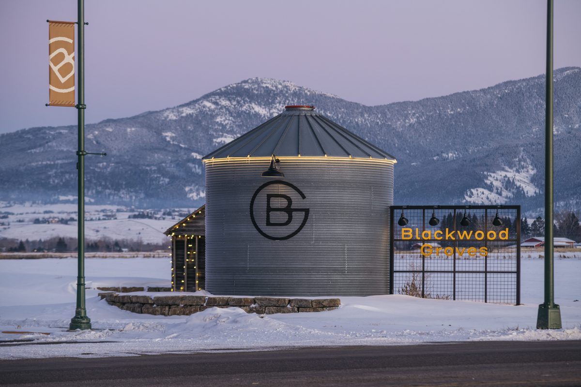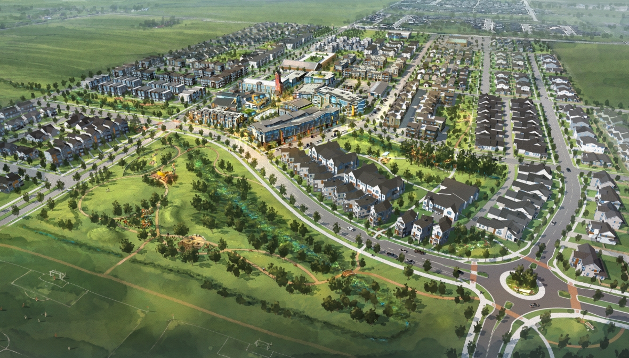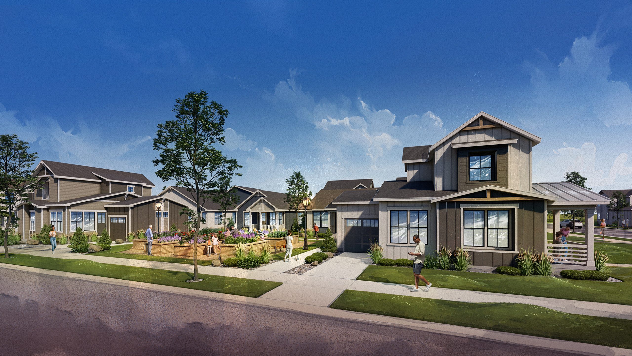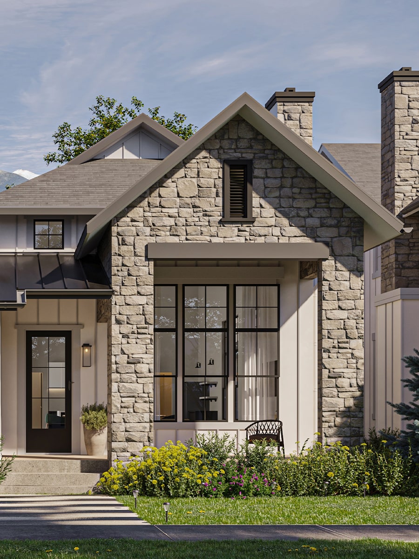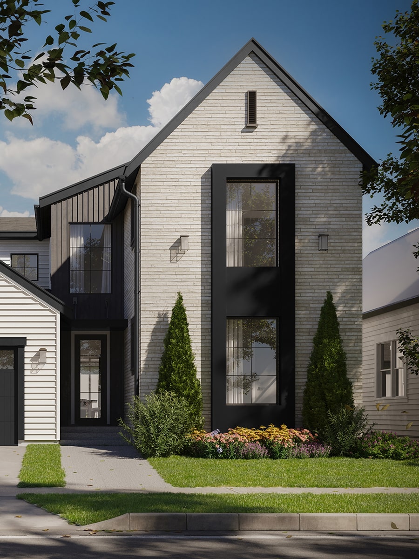THE
Arbor Houses
Settle In Before Spring - Up to 4 Weeks Free!
Move in by the end of February and enjoy up to 4 weeks free on select homes! Get comfortable now and enjoy your new space just in time for longer days and warmer weather!* Select lease terms apply for this special. Contact us for details.
A New Way of Living
The Arbor Houses bring together the best of both worlds – the feel of a single-family home wrapped in the ease of a luxury apartment.
Every home offers the rare convenience of direct access to a private attached one- or two-car garage and its own private front door, ensuring both privacy and comfort.
Set in the heart of Blackwood Groves, the Arbor Houses place residents just steps from parks, gardens, and playgrounds. With sweeping views of Spanish Peaks and the Hyalite range, seamless access to Bozeman’s outdoor adventures, and a setting designed for peace and connection, Arbor Houses offer a living experience unlike anything else in the region.
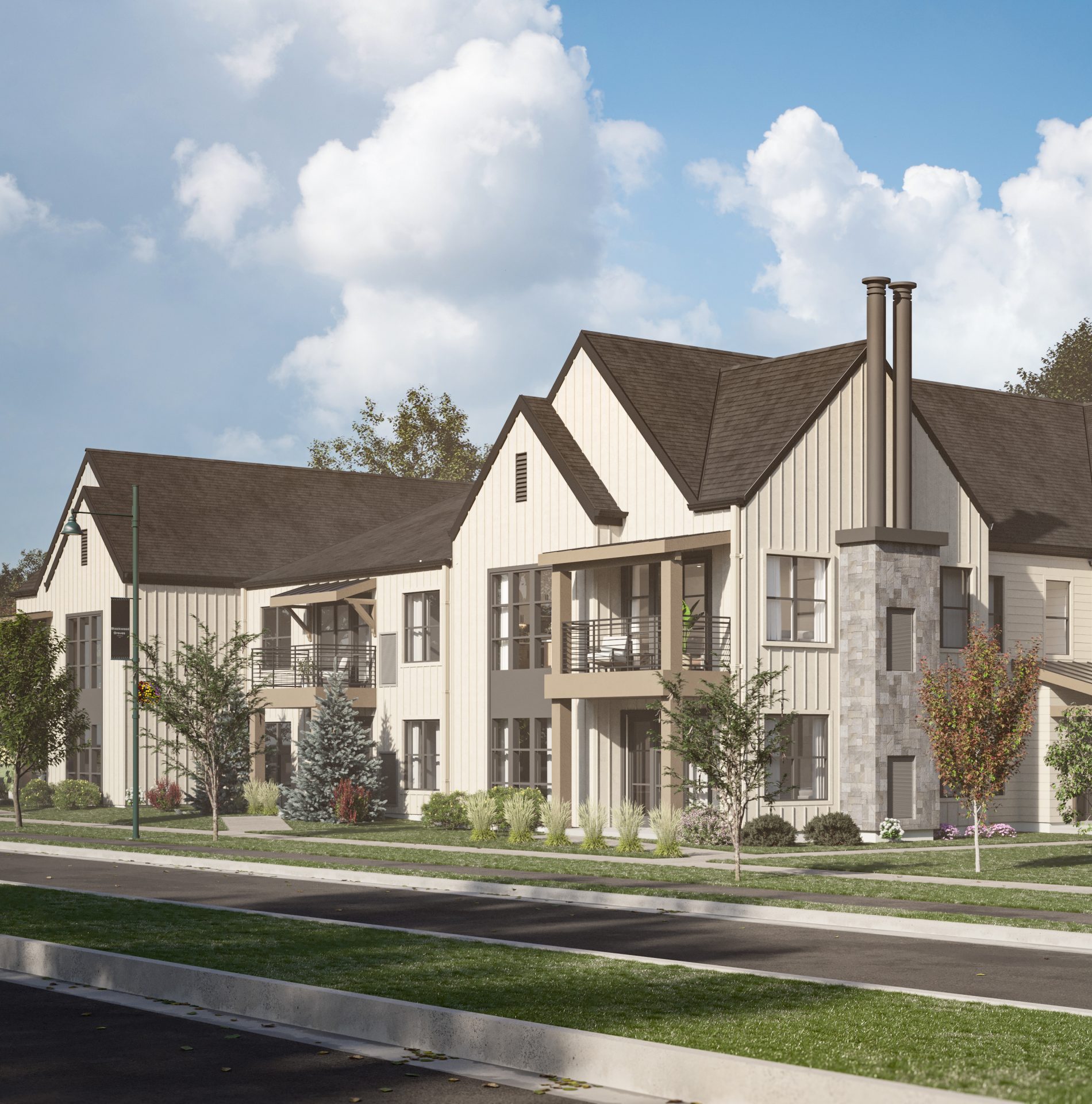
Residence Features
- Single-family home lifestyle, with private entrances and attached one- or two-car garages.
- Thoughtfully designed with generous one-, two- and three-bedroom layouts.
- Private balconies or walk-out patios.
- High-end interior finishes including tiled tubs and showers, vanities, and walk-in closets.
- High-speed Managed Wi-Fi and robust cable package is included.
- Residences feature smart thermostats and smart-lock technology.
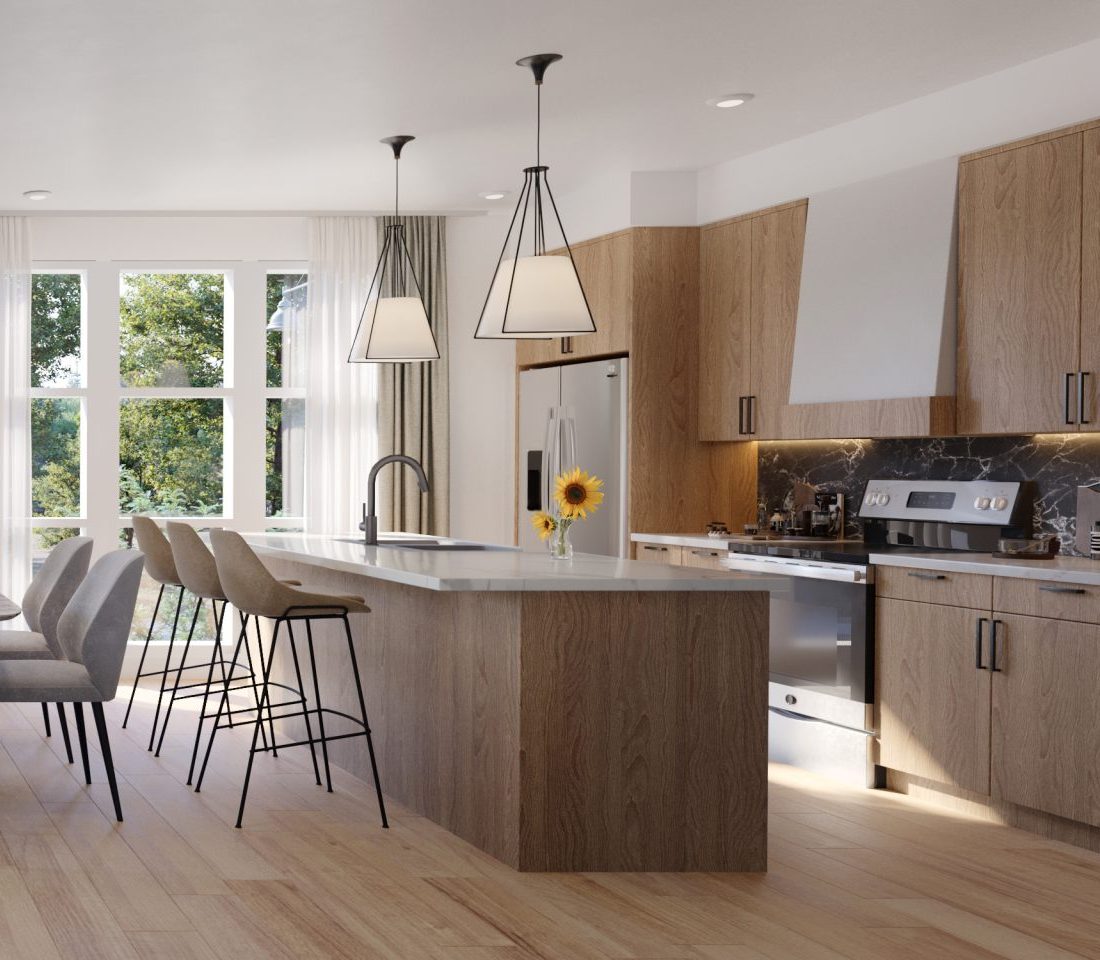
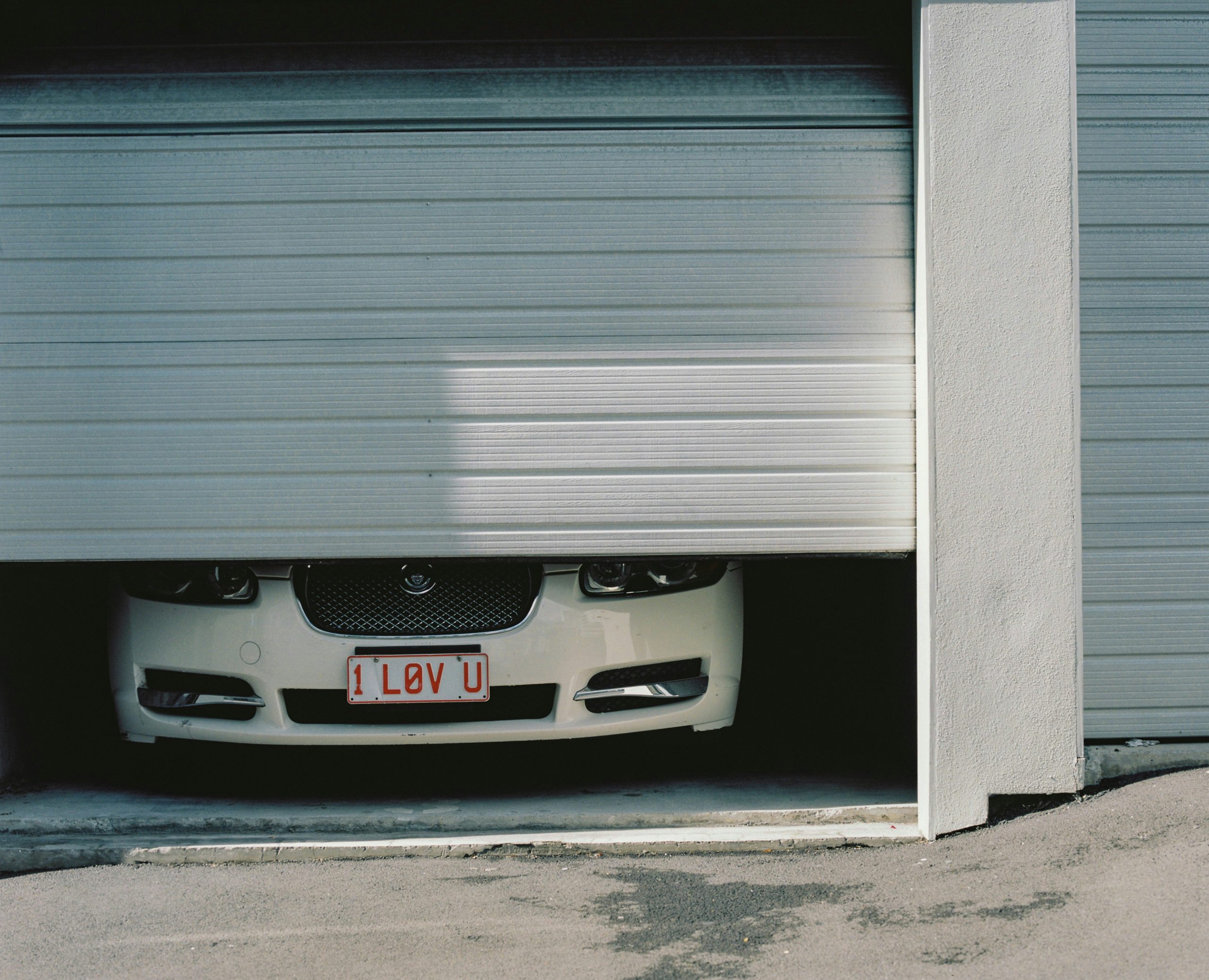
Private Entrances and Garages
Every residence at the Arbor Houses features its own private entry along with direct access to its own private 1- or 2-car garage.
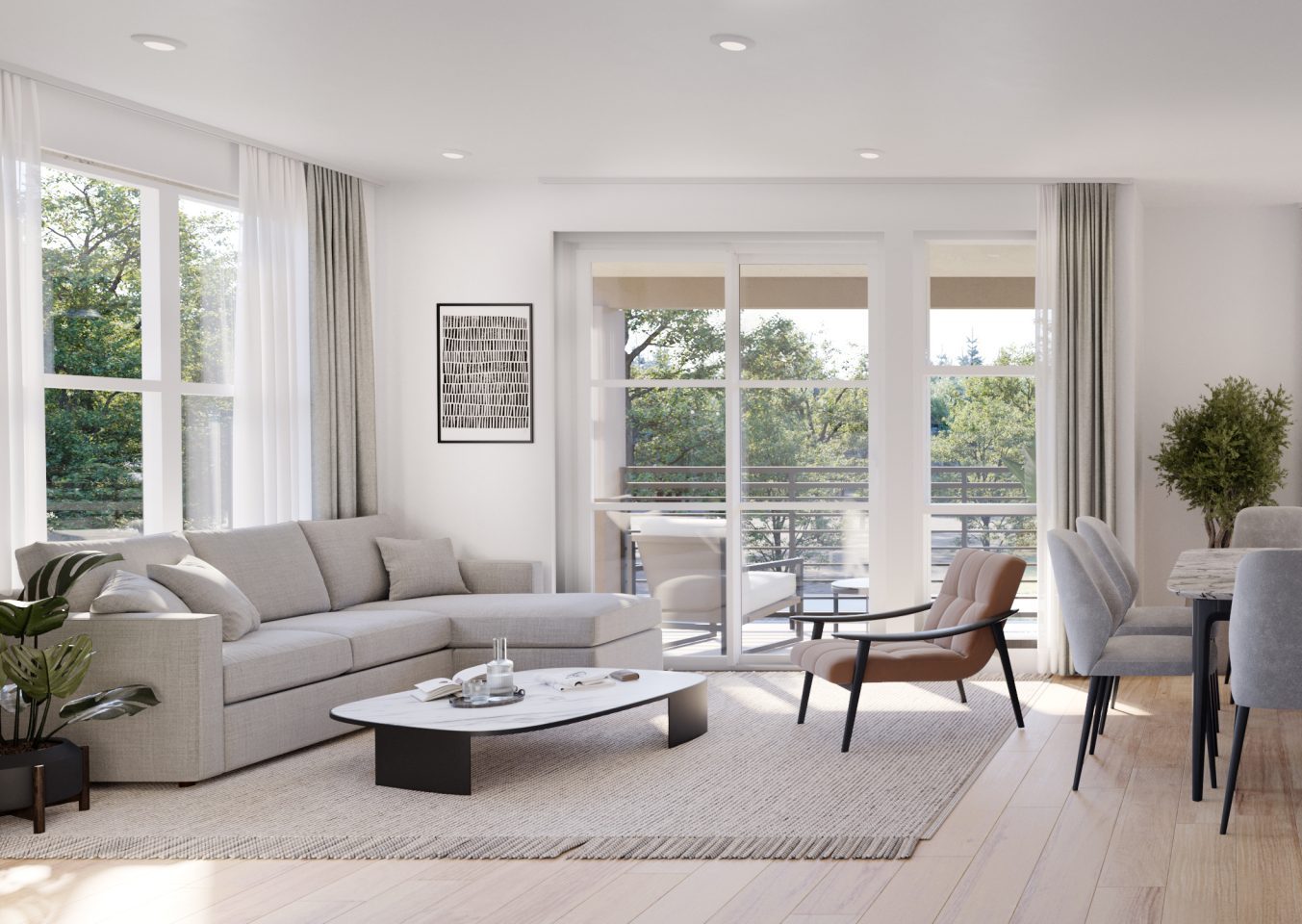
Robust Wi-Fi and Cable Package
High-speed Managed Wi-Fi and a robust cable package are standard at the Arbor Houses, enabling residents to seamlessly connect all devices and stream upon move-in. Homes also feature smart thermostats and front door locks.

Blackwood Groves Amenities
The Arbor Houses are nestled around shared open spaces, including linear parks and paseos, dog parks, pickleball courts, community gardens and playgrounds, fostering an inviting neighborhood ambiance.

Floorplans
Filter by:
A1
1 BEDROOM | 1 BATH
755 SF + 71 SF BALCONY
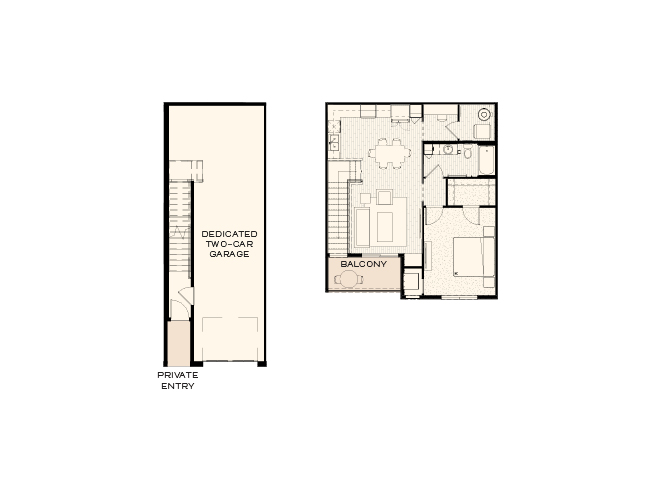
Inquire for Details
B1
2 BEDROOM | 2 BATH
1,168 SF + 72 SF BALCONY
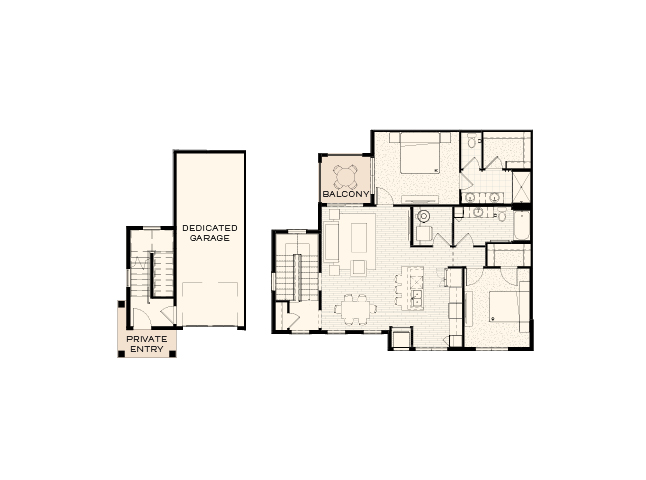
Inquire for Details
B2
2 BEDROOM | 2 BATH
1,311 SF + 99 SF BALCONY
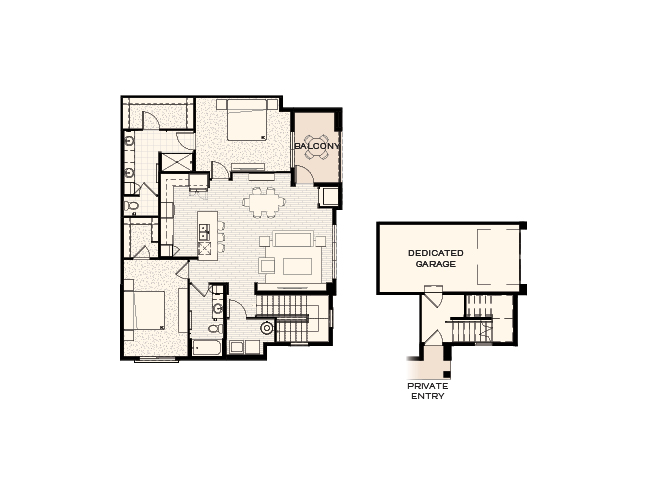
Inquire for Details
B3
2 BEDROOM | 2 BATH
1,208 SF + 72 SF PATIO
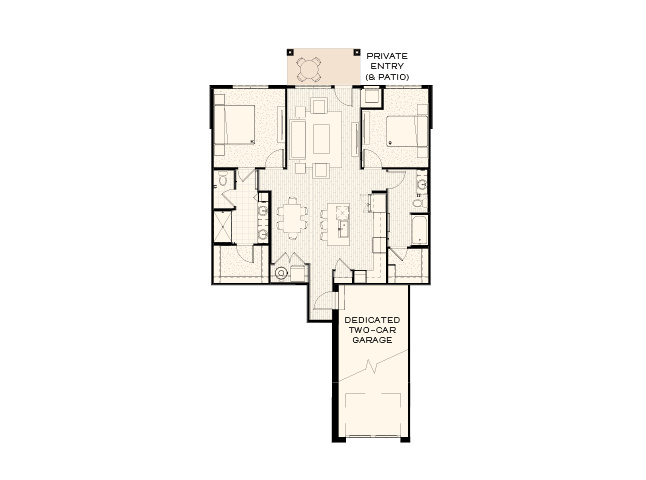
Inquire for Details
B4
2 BEDROOM | 2 BATH
1,198 SF + 74 SF BALCONY
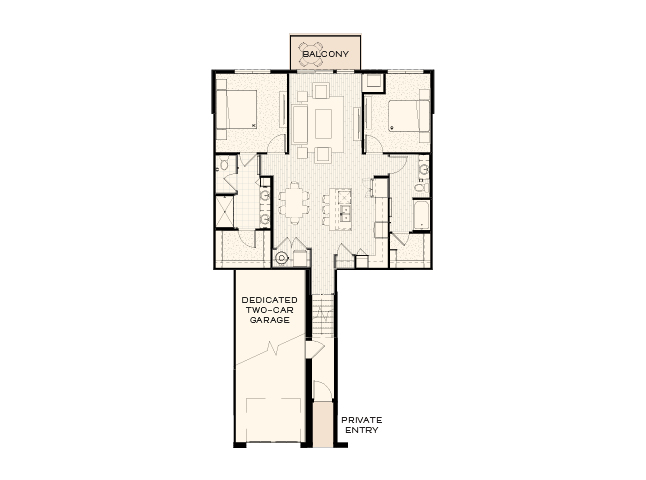
Inquire for Details
C1
3 BEDROOM | 2 BATH
1,400 SF + 72 SF PATIO
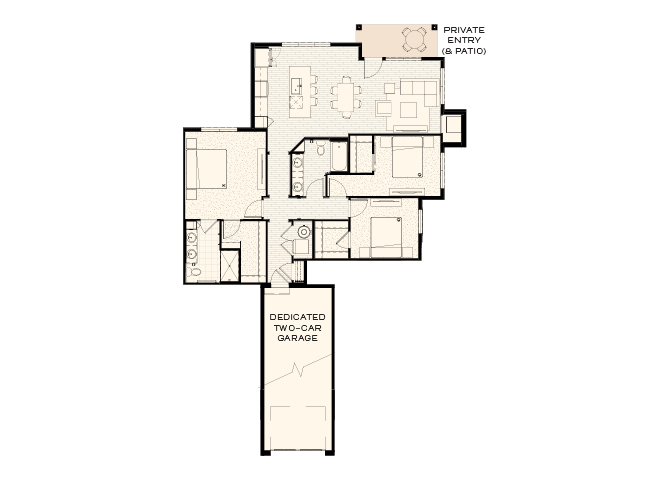
Starting at $3,145/MONTH
C2
3 BEDROOM | 2 BATH
1,389 SF + 72 SF BALCONY
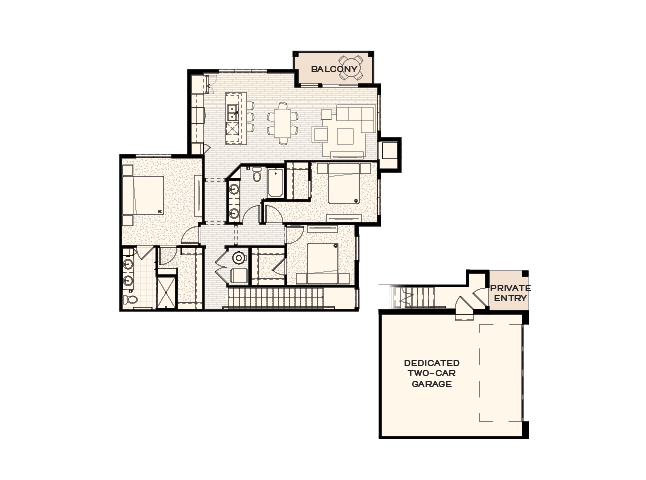
Inquire for Details
Disclaimer: Prices and availability are subject to change without notice and are not guaranteed until an application is submitted; additional fees, deposits, utilities, and lease terms may apply. Please speak with a team member for more information.

More Opportunities
The Cottages
Thoughtfully crafted luxury rental homes from one to three bedrooms in a classic neighborhood setting.
Learn MoreThe Porches
These floorplans are thoughtfully designed to deliver custom-home quality without the typical stress and time required for a custom build. These for-sale homes range in size from 1,990 to 2,790 square feet and are an easy walk to parks, schools, and The Village Square.
Learn MoreThe Bungalows
These for-sale homes are ideal for growing families or those desiring more space and privacy. Offered in 3- and 4-bedroom floorplans from 1,654 to 2,727 square feet, The Bungalows feature private backyards and access to parks, playgrounds, trails, and sport courts.
Learn More
